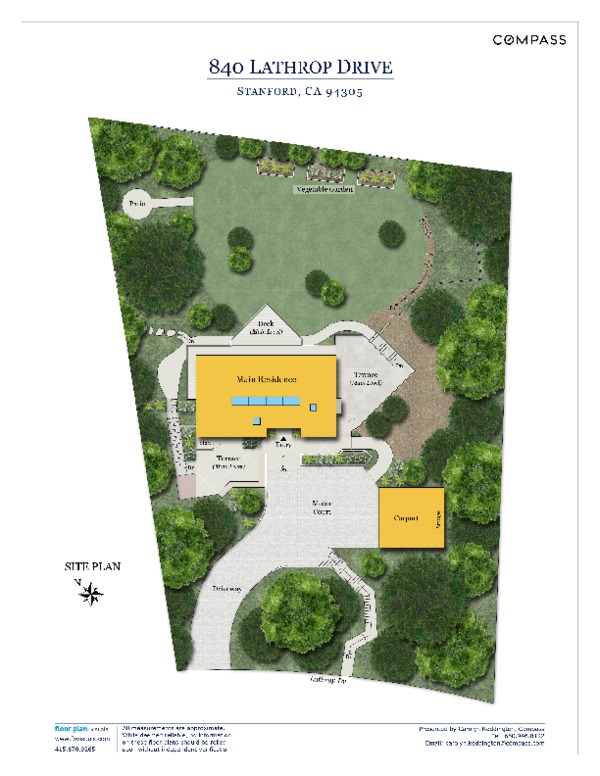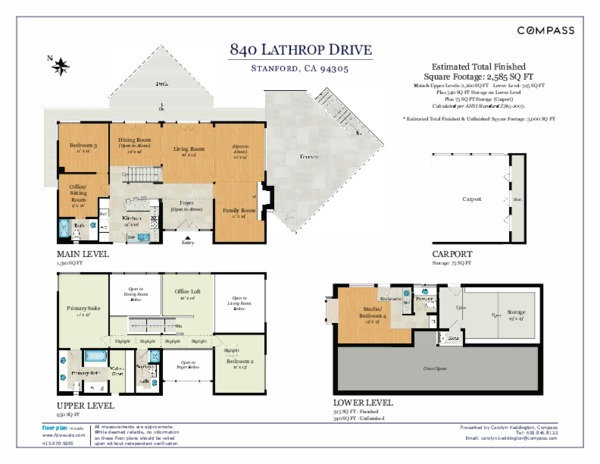Features
Description of the Home
Completely transformed by architect, Richard Pennington of Modern Spaces in 1999, this exquisitely designed, custom home with clean lines, abundant light and magnificent views is not to be missed! Two story walls of windows in a minimalist geometric pattern define the open and airy interiors and invite the outside in. The warm natural materials in the parquet and cork flooring compliment the striking steel staircase and granite fireplace surround in the living / dining great room. Form follows function in the perfectly arranged chef’s kitchen. The bedrooms and offices are positioned for maximum flexibility with one bedroom and an office with ensuite bath on the main level, the primary bedroom suite and a secondary bedroom with hall bath on the upper level, along with a spectacular office loft that enjoys expansive views to the East Bay. A separate studio / bedroom with kitchenette, half bath and adjacent finished storage on the lower level are accessed through the rear garden and may provide the opportunity for full ADU. Three private outdoor sitting areas are ideal for entertaining and enjoyment of the gently sloping oversized lot. Topping off this exceptional home is its sought after location right across the street from Lathrop Park and a short distance to the Stanford Dish. Welcome home!
Highlights of the Home
4 Bedrooms, 3 Full Baths, 1 Half Bath (4th bedroom with kitchenette and half bath are accessed separately on the lower level)
2 Office / study areas (one is a loft with expansive views)
Contemporary architectural style with clean lines, open floor plan and walls of windows infusing the home with natural light
Gourmet chef's kitchen with granite counter tops, custom cabinetry, Subzero Refrigerator, Wolf Range and breakfast bar eating area
Impressive steel staircase connecting the main and upper floors
Large lower level finished storage area adjacent to 4th bedroom and bath creates a possible opportunity for easy expansion into a full Accessory Dwelling Unit (ADU)
Private gently sloping hillside setting with lovely views from almost every room
Three separate outdoor sitting areas ideal for entertaining or simply enjoying the private gardens
Carport for two automobiles with enclosed storage area
Located across the street from Lathrop Park, a treasured local sanctuary with oak canopied walking paths, an expansive lawn and a children's play area
Site Plan
Floor Plan
Neighborhood
Palo Alto, known as the “Birthplace of Silicon Valley,” is home to 69,700 residents and nearly 100,000 jobs. The City offers robust community amenities including 36 parks, 39 playgrounds, five community and youth centers, 41 miles of walking/biking trails and five libraries. The City also manages a regional airport. An award-winning city, Palo Alto is recognized nationally as innovative and well-managed, one of a small number of California cities with a AAA bond rating. City services and performance also receive high marks from community members in the annual citizen survey conducted by Polco (previously National Research Center).
As the global center of technology and innovation, Palo Alto is the corporate headquarters for many world-class companies and research facilities such as VMWare, Hewlett-Packard, and Tesla. Home to Stanford University and a top-ranked public school system, Palo Alto also features beautiful and historic residential neighborhoods, vibrant shopping and retail districts. Palo Alto has a highly educated and culturally sophisticated citizenry that is actively engaged in making a difference both locally and globally.
The City of Palo Alto is more than 100 years old, and is named after a majestic 1000 (not 250) year old coastal redwood tree along San Francisquito Creek, where early Spanish explorers settled. The blend of business and residential areas anchored by a vibrant downtown defines Palo Alto’s unique character. A charming mixture of old and new, Palo Alto’s tree-lined streets and historic buildings reflect its California heritage. At the same time, Palo Alto is recognized worldwide as a leader in cutting-edge technological development. (Palo Alto city website)
Schedule
Open Houses:
Saturday & Sunday, March 9th & 10th from 1:30 - 4:30pm
Brokers Tour:
Friday, March 8th from 9:30am - 1pm
Additional Showings by Appointment:
Contact
Colleen Foraker
or
Carolyn Keddington
(650) 946-8122
Contact
Colleen Foraker
CompassDRE# 01349099650.380.0085 mobile
Carolyn Keddington
CompassDRE# 01490400650-946-8122 mobile



